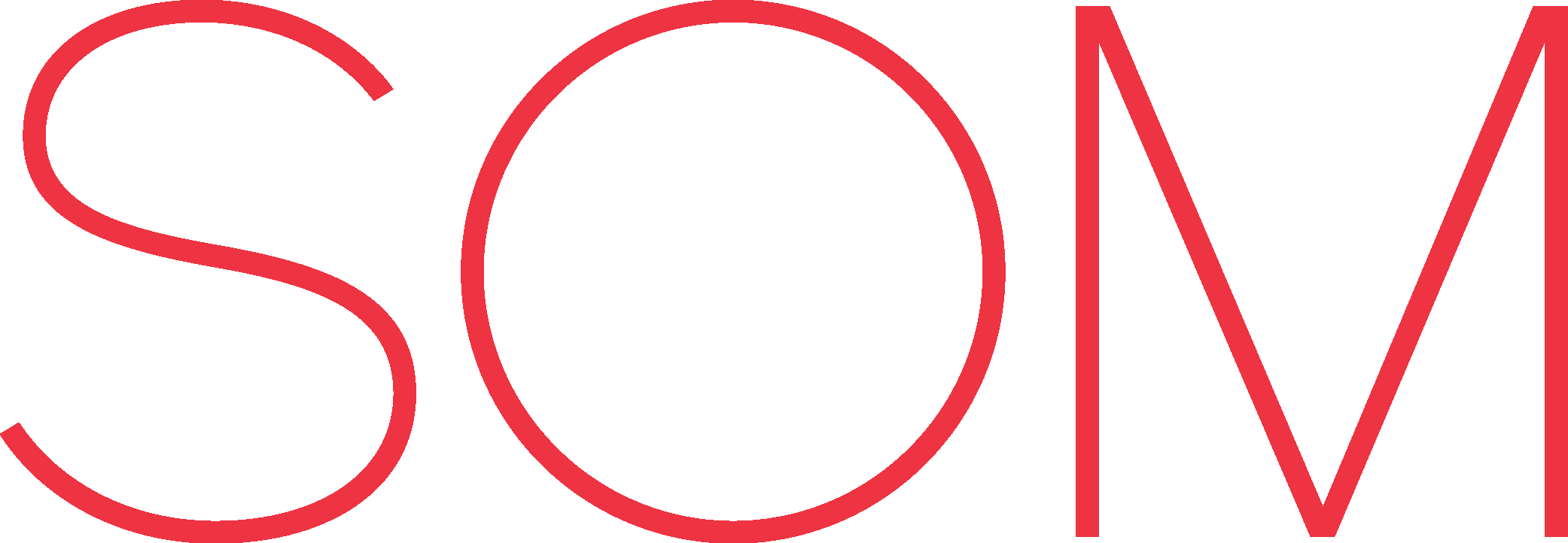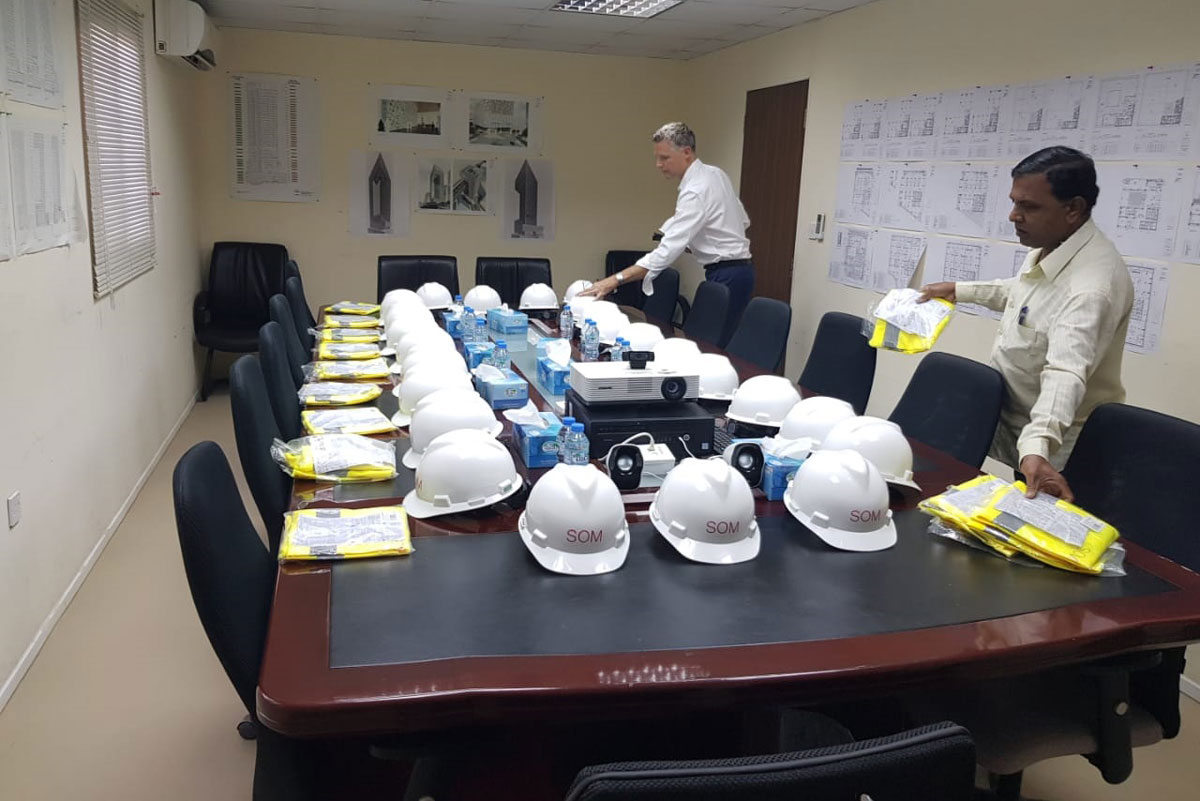The dramatically cantilevered top section of the Mashreq Bank Headquarters is turning heads of all who travel near the Dubai Mall, even before the completion of construction. This section will contain the boardroom and ancillary meeting spaces of the bank, but the carved volume of the overall tower also assures that office units on either side of the tower will enjoy natural sunlight and protection from solar gain. On the 9th floor, atop the podium, a landscaped palm garden beckons to occupants of the common building cafeteria, more than 25 stories below the projecting boardroom. Attendees heard from the team executing this extraordinary design, and viewed the structural acrobatics up close.
Venue: Mashreq Bank Headquarters
Capacity: 30-40 Delegates
NOTE: Part of this program took place in a construction area. Flat-soled, closed-toe shoes were required to join these parts of the program.
Construction Tour
Program Hosted by:
|
Program Organized by:
|
Tuesday 23 October Schedule:
The same program ran in the morning and afternoon.
| Morning | Afternoon | Program |
| 8:30 am | 2:00 pm | Arrival & Coffee |
| 8:55 am | 2:25 pm | Welcome |
| 9:00 am | 2:30 pm |
Presentation 1 |
| 9:20 am | 2:50 pm | Presentation 2 |
| 9:40 am | 3:10 pm | Presentation 3 |
| 10:00 am | 3:30 pm | Q&A |
| 10:15 am | 3:45 pm | Coffee Break |
| 10:45 am | 4:15 pm | Tour of Mashreq Bank Headquarters |
| 12:00 pm | 5:30 pm | Delegates depart |
Scenes from the Off-Site Program

 Mashreq Bank Headquarters, © SOM
Mashreq Bank Headquarters, © SOM





 Conference Hotel
Conference Hotel